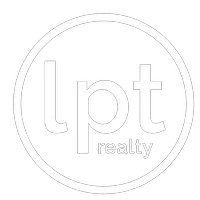Bought with EXP Realty LLC
$769,500
$800,000
3.8%For more information regarding the value of a property, please contact us for a free consultation.
1536 Salem Village Drive Apex, NC 27502
5 Beds
3 Baths
3,110 SqFt
Key Details
Sold Price $769,500
Property Type Single Family Home
Sub Type Single Family Residence
Listing Status Sold
Purchase Type For Sale
Square Footage 3,110 sqft
Price per Sqft $247
Subdivision Salem Village
MLS Listing ID 2527418
Sold Date 09/20/23
Style Site Built
Bedrooms 5
Full Baths 2
Half Baths 1
HOA Fees $78/qua
HOA Y/N Yes
Abv Grd Liv Area 3,110
Originating Board Triangle MLS
Year Built 2012
Annual Tax Amount $5,428
Lot Size 9,147 Sqft
Acres 0.21
Property Sub-Type Single Family Residence
Property Description
Beautiful 5 BR + Bonus w/ 3-car garage in desirable Salem Village- walkable to downtown APEX! It is the perfect blend of stylish, UPDATED features & good design- all set in a private, lushly landscaped lot! Main level features open plan w/ hardwoods throughout, custom trim, & arched doorways. The well-lit kitchen is a chef's dream w/ large island, newer Bosch appliances, updated fixtures and lighting, wine fridge, subway tile & tons of cabinets w/ stylish, new hardware. Plenty of room for casual meals in the kitchen or entertain in elegant DR. Bright family room w gorgeous built-ins and gas FP opens to Screened porch. 1st floor Flex space could be office or 5th BR. Adjacent 1/2BA with space to convert to full. Retreat & relax in HUGE Primary bedroom w sitting area, dual WIC's and a spa-like master bath. Upstairs 3 additional good-sized BR's, Bonus loft and hall bath w double vanity. Enjoy outdoor living in tranquil, fenced backyard oasis w/ patio, pergola & firepit with view of wooded, protected GREENSPACE! Salem Village Neighborhood features a resort-style pool, clubhouse, & playground! New roof (2023)
Location
State NC
County Wake
Community Playground, Pool
Direction From Downtown Apex stay on Salem Street cross 55. Turn Left on Tingen Rd. Right on Apex Peakway. Left on Salem Village Drive. Home will be on your right.
Rooms
Basement Crawl Space
Interior
Interior Features Bathtub Only, Bathtub/Shower Combination, Bookcases, Pantry, Ceiling Fan(s), Coffered Ceiling(s), Double Vanity, Eat-in Kitchen, Entrance Foyer, Granite Counters, High Ceilings, High Speed Internet, Separate Shower, Smooth Ceilings, Walk-In Closet(s), Water Closet
Heating Natural Gas, Zoned
Cooling Central Air
Flooring Carpet, Hardwood, Tile
Fireplaces Number 1
Fireplaces Type Family Room, Gas, Gas Log
Fireplace Yes
Appliance Dishwasher, Double Oven, Dryer, Gas Cooktop, Gas Water Heater, Microwave, Plumbed For Ice Maker, Range Hood, Oven, Washer
Laundry Electric Dryer Hookup, Laundry Room, Upper Level
Exterior
Exterior Feature Fenced Yard, Lighting, Rain Gutters
Garage Spaces 3.0
Community Features Playground, Pool
Utilities Available Cable Available
View Y/N Yes
Porch Covered, Patio, Porch, Screened
Garage Yes
Private Pool No
Building
Lot Description Landscaped
Faces From Downtown Apex stay on Salem Street cross 55. Turn Left on Tingen Rd. Right on Apex Peakway. Left on Salem Village Drive. Home will be on your right.
Sewer Public Sewer
Water Public
Architectural Style Transitional
Structure Type Fiber Cement
New Construction No
Schools
Elementary Schools Wake - Apex Friendship
Middle Schools Wake - Apex
High Schools Wake - Apex Friendship
Others
HOA Fee Include Storm Water Maintenance
Read Less
Want to know what your home might be worth? Contact us for a FREE valuation!

Our team is ready to help you sell your home for the highest possible price ASAP


